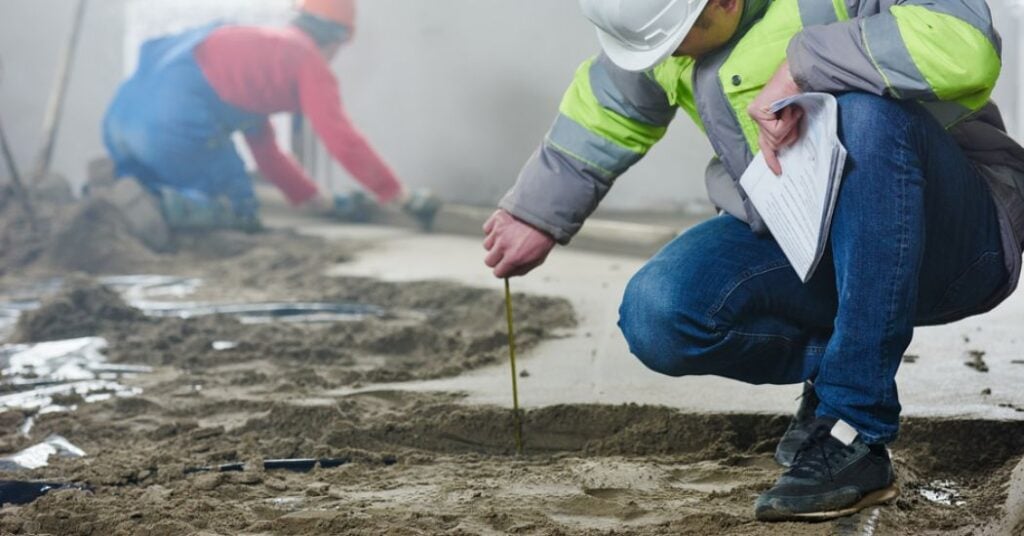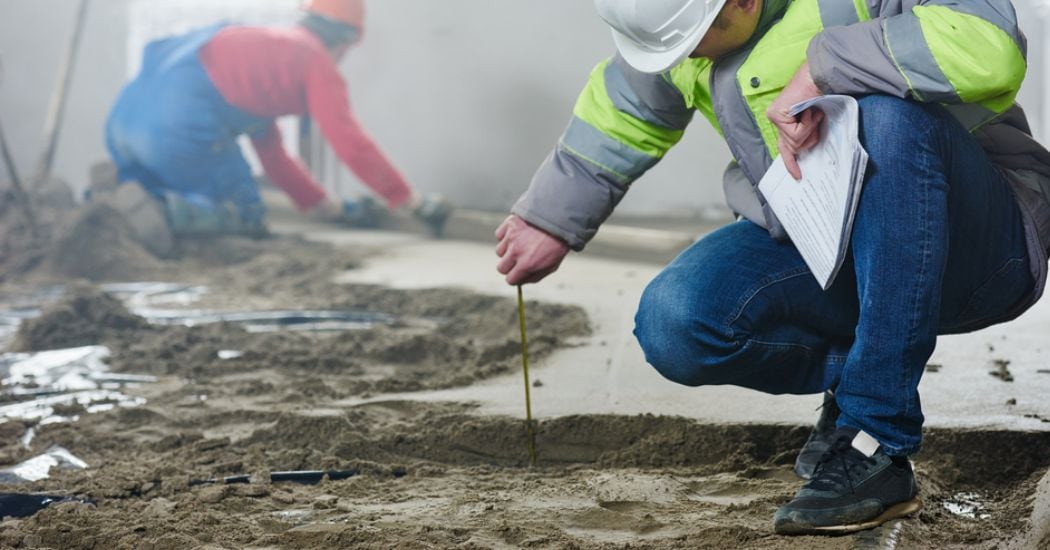Are you thinking about pouring a concrete slab for your home foundation, driveway, or shed? One of the first questions that comes to mind is, “How thick does my concrete slab need to be?”
Well, you’ve come to the right place! As experienced concrete contractors in Boise, we’re here to give you the inside scoop on concrete slab thickness. We’ll cover everything from the applications and benefits of concrete slabs to the recommended depths for various projects.
So grab a cup of coffee, sit back, and let’s dig into the details together!
| Key Points | The Scoop |
|---|---|
| What are concrete slabs good for? | We use ’em for ALL sorts of stuff! Foundations, driveways, sheds – you name it. |
| Why choose concrete? | It’s STRONG, easy to take care of, and gives you a big bang for your buck. |
| How thick should a slab be? | That depends! For most houses, 4-6 inches does the trick. Driveways and sheds might need a bit more meat on ’em. |
| What else matters for slab thickness? | How much weight it’ll hold, your climate, and what kinda soil you’re working with. |
| Can I pour my own shed slab? | Sure can! We walk you through it step-by-step in the article. Just grab your tools and some concrete mix, and you’re ready to roll! |
| What about building codes and drainage? | SUPER important! Always check with the city to make sure you’re following the rules. And don’t forget to grade your slab so water runs OFF it, not toward your structure. |
| When should I call in the pros? | Hey, we’re always here to help! If you’re not sure about any part of the process, give us a call. We’ll make sure your slab is solid as a rock! |
What is a Concrete Slab?
First things first, let’s define what we mean by a concrete slab. A concrete slab is a flat, horizontal surface made of concrete that is typically poured on the ground. It provides a sturdy, durable base for all sorts of structures and surfaces.
Applications of Concrete Slabs
Concrete slabs are incredibly versatile. Here are some of the most common uses:

Foundations
When it comes to building a home, a solid foundation is KEY. That’s where a concrete slab comes in. It creates a stable base to support the weight of the entire house.
Driveways
Want a driveway that can handle daily wear and tear? Pour a concrete slab! It can withstand heavy vehicles, harsh weather, and years of use.
Sheds
Whether you’re storing tools or creating a workshop, a concrete slab makes an excellent shed floor. It keeps everything dry and level.
Benefits of Using Concrete Slabs
So why choose a concrete slab over other options? Here are a few compelling reasons:
- Durability: Concrete is incredibly strong and long-lasting.
- Low maintenance: Concrete slabs are easy to clean and maintain.
- Cost-effective: Compared to other materials, concrete is relatively affordable.
- Versatility: Concrete slabs can be used for a wide range of projects.
Recommended Thickness for Different Types of Slabs
Now for the million-dollar question: How thick should your concrete slab be? The answer depends on the specific application. Here are some general guidelines:
Residential Foundations
For a typical residential foundation, we recommend a thickness of 4-6 inches. This provides adequate strength and support for most homes.
Driveway Slabs
Driveway slabs should be at least 4 inches thick, but 5-6 inches is even better, especially if you have heavy vehicles or live in an area with extreme weather conditions.
Shed Slabs
For a shed slab, a thickness of 4 inches is usually sufficient. However, if you plan to store heavy equipment or use the shed as a workshop, you may want to increase the thickness to 6 inches.
Factors Affecting Concrete Slab Thickness
In addition to the specific application, there are several other factors that can influence the recommended thickness of your concrete slab:
Load-bearing Requirements
The more weight your slab needs to support, the thicker it should be. This is particularly important for foundations and driveways that will bear the load of heavy structures or vehicles.
Climate Considerations
If you live in an area with extreme temperatures or frequent freeze-thaw cycles, you may need a thicker slab to prevent cracking and damage.
Soil Composition
The type of soil beneath your slab can also impact the required thickness. Soft, expansive, or poorly-draining soils may require a thicker slab for stability.
Step-by-Step Guide for Pouring a Shed Slab
Ready to tackle your own concrete slab project? Here’s a step-by-step guide for pouring a shed slab:
Tools and Materials Needed
- Concrete mix
- Gravel or crushed stone
- Wooden forms
- Rebar or wire mesh
- Leveling tools (screed, float, trowel)
- Safety gear (gloves, goggles, boots)
Preparing the Sub-base
- Excavate the area to a depth of at least 6 inches.
- Fill the excavation with 4 inches of gravel or crushed stone.
- Compact the sub-base until it’s level and stable.
Building the Forms
- Construct wooden forms around the perimeter of the slab area.
- Make sure the forms are level and securely braced.
Installing Reinforcement
- Place rebar or wire mesh over the sub-base.
- Use chairs or dobie blocks to elevate the reinforcement off the ground.
Pouring the Concrete
- Choose a concrete mix appropriate for your project (we recommend a 4000 PSI mix for shed slabs).
- Pour the concrete into the forms, starting at one corner and working your way out.
- Use a screed to level the surface of the concrete.
Finishing the Surface
- After the concrete has set for a bit, use a float to smooth out any imperfections.
- For a non-slip surface, use a broom finish.
- Let the concrete cure for at least 24 hours before removing the forms.
Important Considerations
Understanding Local Building Regulations
Before starting any concrete project, be sure to check with your local building department for any specific requirements or permits needed.
Drainage Considerations
Proper drainage is crucial for the longevity of your concrete slab. Make sure the slab is slightly elevated and graded to direct water away from the structure.
Insulation Options
If you’re pouring a slab for a living space, you may want to consider adding insulation to improve energy efficiency. Two popular options are:
- Rigid foam insulation is installed between the sub-base and the concrete.
- Insulated concrete forms (ICFs) that integrate insulation into the structure of the slab.
Common Issues with Slab Foundations
Even with proper planning and installation, concrete slabs can sometimes develop issues over time. Here are two common problems to watch out for:
Cracking
Minor cracks are normal as concrete cures and settles. However, large or widening cracks could indicate a structural issue that needs to be addressed.
Settling
If the soil beneath the slab shifts or settles unevenly, it can cause the slab to sink or crack. This is more likely to occur in areas with expansive soils or poor drainage.
DIY vs. Hiring a Professional
Pouring a concrete slab may seem like a straightforward DIY project, but there are many factors to consider to ensure a successful outcome. If you’re unsure about any aspect of the process, it’s always best to consult with a professional concrete contractor like us.
We have the experience, knowledge, and tools to guide you through every step of your project, from planning and preparation to the final finish. Don’t hesitate to give us a call or visit our website to learn more about how we can help bring your concrete dreams to life!
In conclusion, the depth of your concrete slab depends on various factors, including the application, load-bearing requirements, climate, and soil conditions. For most residential projects, a thickness of 4-6 inches is sufficient, but it’s always best to consult with a professional to determine the optimal depth for your specific project.
We hope this article has provided valuable insights into the world of concrete slabs. Remember, we’re always here to help you navigate the ins and outs of your concrete projects. Together, we can ensure that your slab is built to last!
